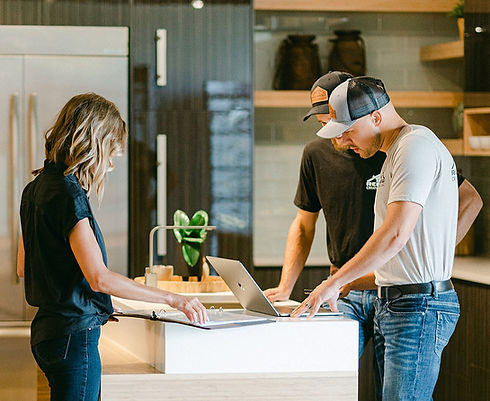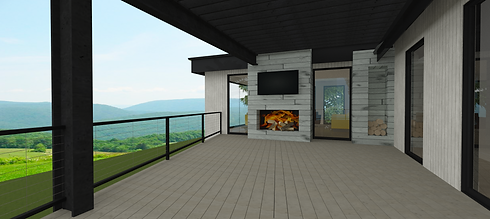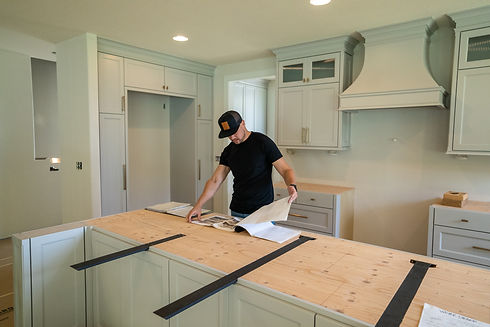The Design-Build Process
Budgeting a remodeling project doesn't have to be a mystery. Quoting a complete renovation project will take time of course, but with a bit of info we are happy to offer a realistic budget range in our first phone call.
Your Path to a True Partnership in Building
Our proven process ensures your vision comes to life exactly as you imagined, with clear communication every step of the way.

02
Developing Your Vision
We show you what your dream home could really be like and how to translate your ideas into reality. Our collaborative approach helps refine your vision while offering creative solutions that enhance both function and beauty.
01
Listening First
We begin by understanding not just what you want to build, but how you live, and what matters to you. Our initial conversations focus on learning about your lifestyle, preferences, and priorities to create a home that truly reflects who you are.

03
Proactive Planning
We plan ahead to make your project come together smoothly and without surprises. Our detailed planning process anticipates challenges before they arise, creating a roadmap that keeps your project on track and minimizes disruptions.


04
Dedicated Team
Your project team is with you every step of the way to make sure your home turns out exactly like you envisioned. To provide the best service to clients who trust us with their project, we maintain a boutique approach where each client receives personalized attention from start to finish.
05
Follow-Through
We don't just make promises—we keep them. Our attention to detail ensures that what we say we'll do gets done, exactly as we said it would. Clear communication and consistent follow-through create a building experience where you can truly enjoy the process.

The Free Consultation
It starts with 15 minute phone call with your Renew Design + Build team. We talk about what you would like to have done, look at our current lead time, and discuss potential budget ranges. once we know we will be a good fit for your project, we schedule a site walk.
The site walk takes around 1 hour, and it's a good idea for all of the decision makers to be present. We discuss the project in further detail, talk about the big budget factors and offer our opinions on design direction.
One week after the site walk we will respond with a budgeting sheet. This is a high level budgeting menu that lays out realistic budget ranges for the work we discussed, design fees, and a narrative description of the project.


The Design Phase
Once we pull the trigger, things start moving fast.
On interior remodels we draw up a 3D model to start going over layout options.
On projects with structural change and new structures, we put together a preliminary design and conduct feasibility meetings with key subcontractors and the building dept.
Once we have settled on a layout and have the preliminary go ahead from the building dept. we move into specifying all of the details. from final cabinetry drawings, to surfaces and color selections, We guide you through selecting everything before signing a construction contract.
Along with the selections, we coordinate the structural engineering, permitting prep and perform site walks with key subcontractors to lock in accurate pricing.
The Construction Phase
Now the fun can start. With a completed design, we schedule a handoff meeting with the production team. A pre-construction meeting is scheduled onsite for the week before kickoff.
On Day 1, protection is the name of the game. existing surfaces are covered, dust barriers are installed and sealed and the floors in any traffic areas get protected.
During construction, the design team makes weekly check-ins onsite, and your project manager keeps you up to date with daily progress reports and scheduling changes.
During the final week, your project manager schedules a walk through to go over any punch list items, and the team ticks all the boxes.
With the details all taken care of, it's time to move into your new space!

