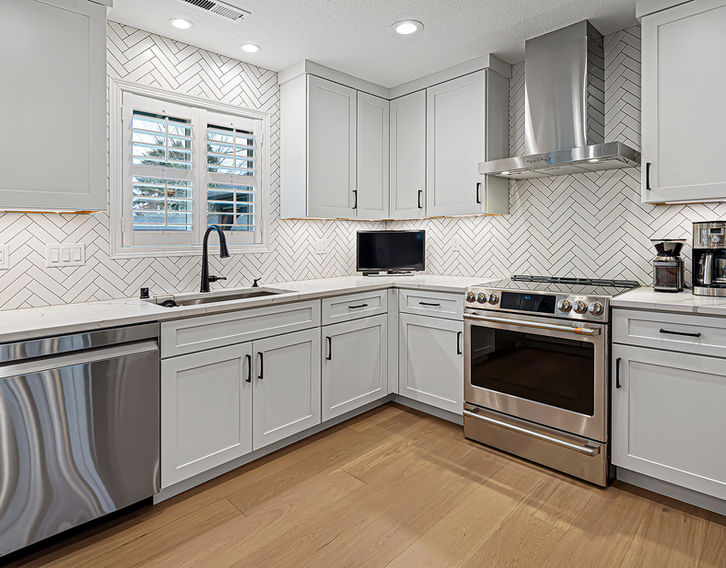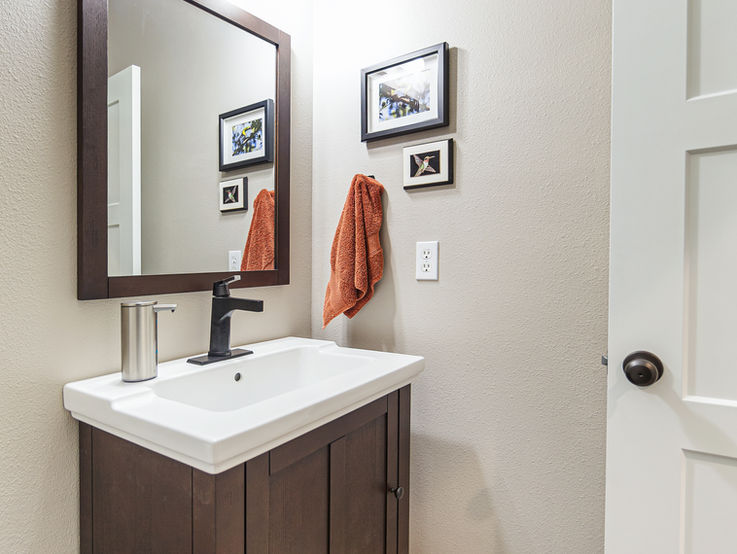Featured Projects
As experts in custom homes and remodeling, providing both design & build,
we specialize in custom homes, renovations, additions and luxury kitchen and bath remodels.


Camas Custom Home Build
This custom home project took shape on a hillside lot just outside of Camas, with a beautiful view of Mt Hood and the Columbia River. The scope of this project included construction of a new home, a guest house, and a detached gym.
This project had a lot of unique elements and features, like an expansive kitchen and pantry, living and entertainment spaces, a private outdoor yoga patio, a three-story open staircase feature, and multiple fireplaces.
Gee Creek Renovation
This nearly full home renovation began with a major expansion of the kitchen. The original design cut the space up into a small kitchen, a formal dining room and a breakfast nook. By expanding the kitchen and removing several dividing walls, we were able to create an expansive kitchen and dining space built for entertaining.
Along with the kitchen transformation, five baths were updated, an outdoor living space was created and all of the interior finishes were replaced to bring them into alignment with the client's taste.

The Heights Renovation
This project marks the third time we have had the pleasure of working with these clients. With a relationship well established, we had a blast bringing their 1960s home up to date while integrating several original design elements. Our work focused on creating a much more efficient kitchen design within the existing footprint. We used every trick up our sleeve to maximize storage and access to every corner of the space and achieve a beautiful, intentional feel while we were at it.
Along with the kitchen, we updated the main living space, the laundry and completely reoriented the master suite to better fir these clients' lifestyle.
Windsor Downs Addition and Remodel
Creating additions that are seamless integrations into the original home design is a challenge that we get to work through often. This kitchen and great room expansion is no exception. From planning out the significant structural changes, routing the mechanical systems into the space and ensuring that the finishes flowed naturally together, this project was an exercise in planning ahead. Using natural tones and textures, we were able to achieve an aesthetic that blended with the existing design of the home, inside and out.
Davis Road Bath Remodel
A spacious bath to begin with, the complete remodel we performed in this space brought more of the natural light in from the large windows and created the higher end feel this client was after. Collaborating with Lakeshore Design Studio we designed the extensive tilework and our production team brought that vision to life flawlessly!


































































